Bellbird House
The owners of this sloping site in Waikawa were after a cost effective, energy efficient and compact design to serve as a rental in the short term and then a smaller home for them in the future. It was designed to provide views to the west from the living area and deck while maximising the sun from the North.
Features include:
A Mechanical Ventilation Heat Recovery System, to prevent mould and building damage, is being installed which removes stale air and provides fresh air. This ensures the building stays at an optimal temperature.
An exterior heat pump hot water cylinder, this harvests natural energy to reduce the electricity consumption, lowering the hot water bills and helping to save the environment.
Rainwater tank for watering the garden
Construction of this 170m2 three Bedroom house with attached carport and workshop is now complete.

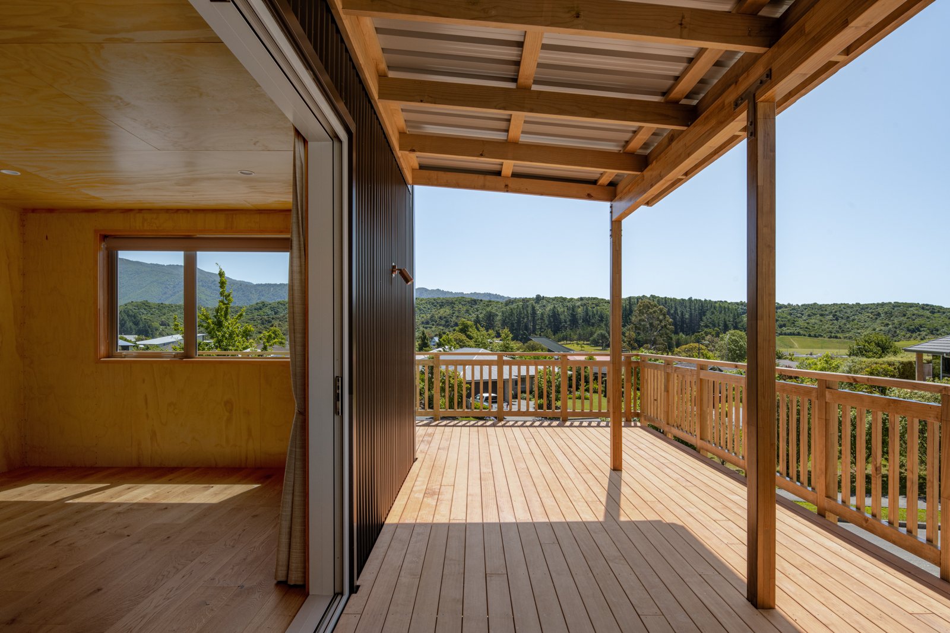
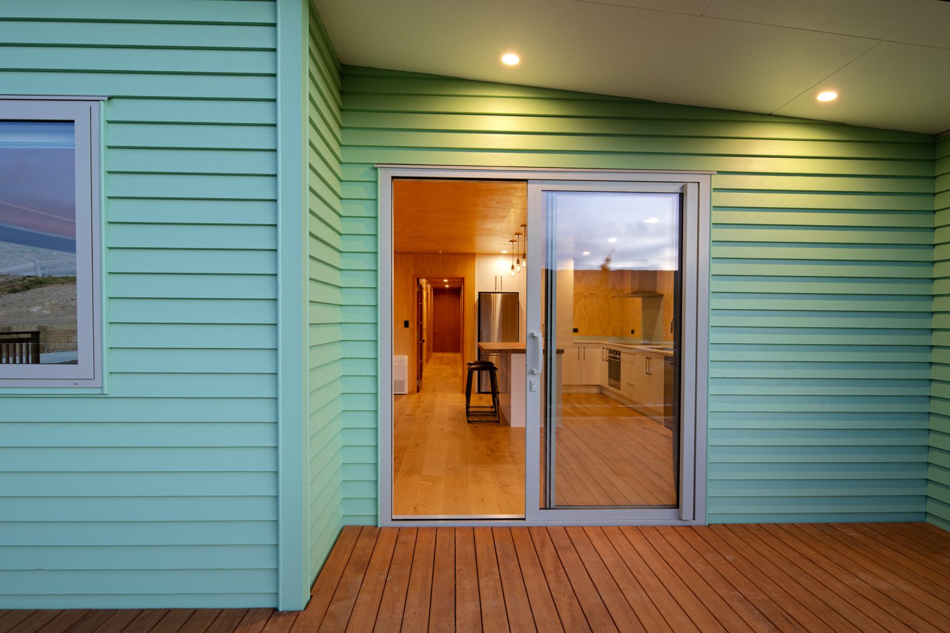
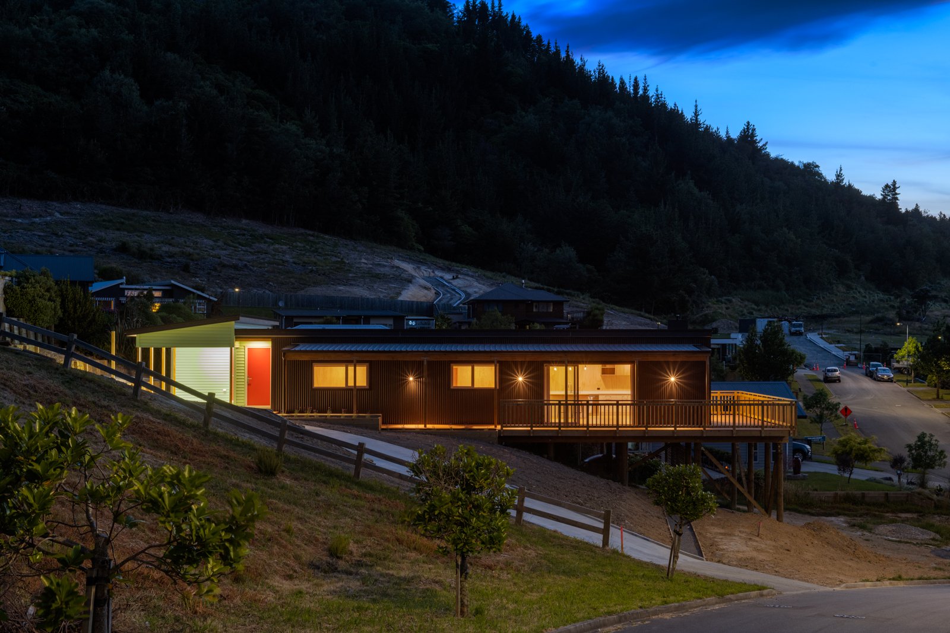
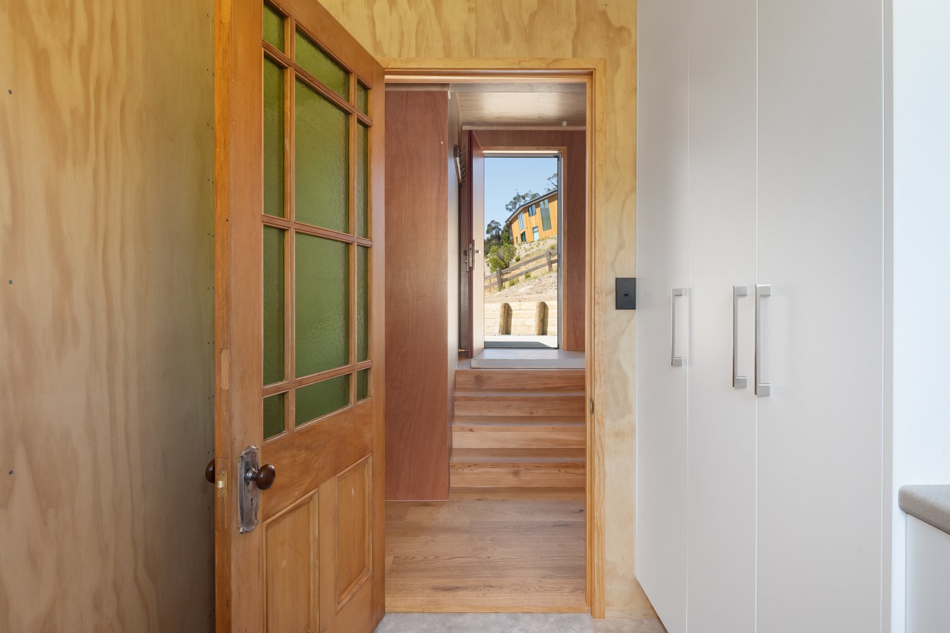
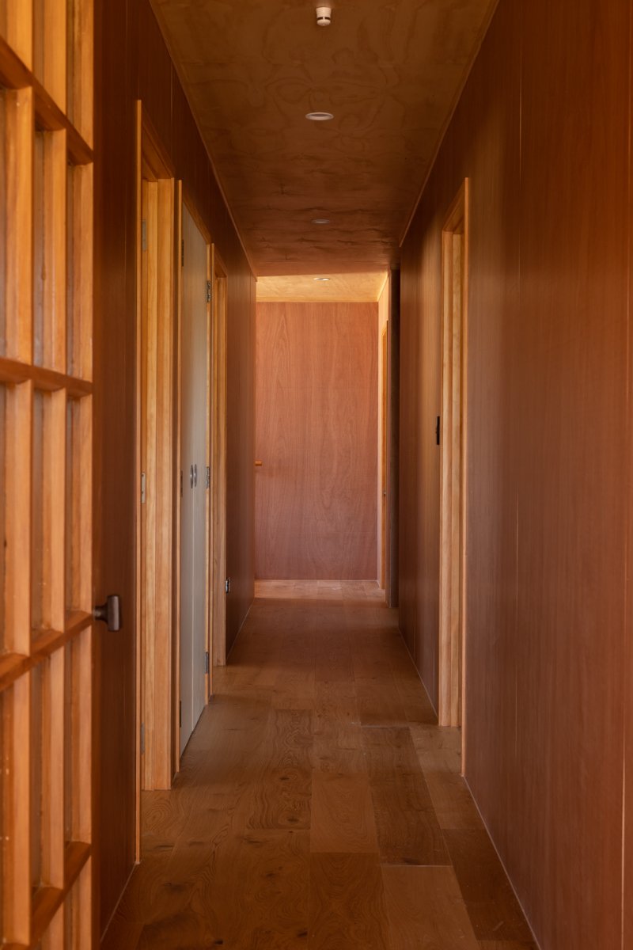
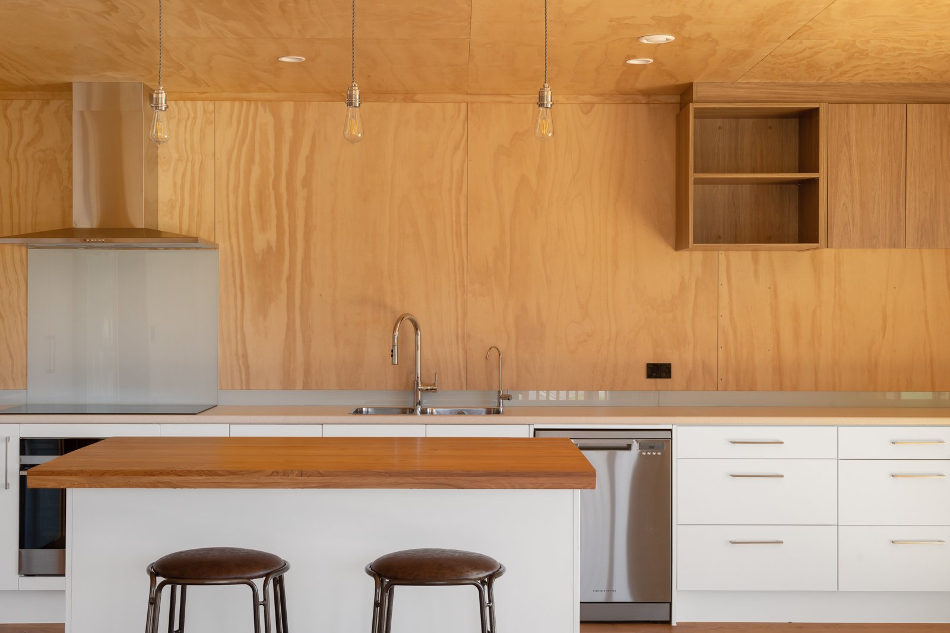
Recently, my partner and I built a new house in Waikawa. We had some very specific requirements. First, we wanted a compact design that made effective us of a smaller floor-area, but without losing a sense of spaciousness. Second, we wanted an uncomplicated design that was simple to build and to maintain. On our quite steeply sloping section, this ‘straightforward’ brief, posed some challenges. Fortunately we comissioned local architect Keryn Thompson. We have a simple, but characterful house, partly elevated on poles, with a large, integrated deck and veranda, and with a variety of internal innovations that maximise storage whilst achieving excellent separation between utility and living areas, and an overall sense of style lacking in many larger, and more expensive dwellings. In the longer term, it will be our next move, but suffice to say that our tenant describes it as their ‘dream home'!’ And BTW, Keryn made the consenting process a doddle.
Greg Billington
