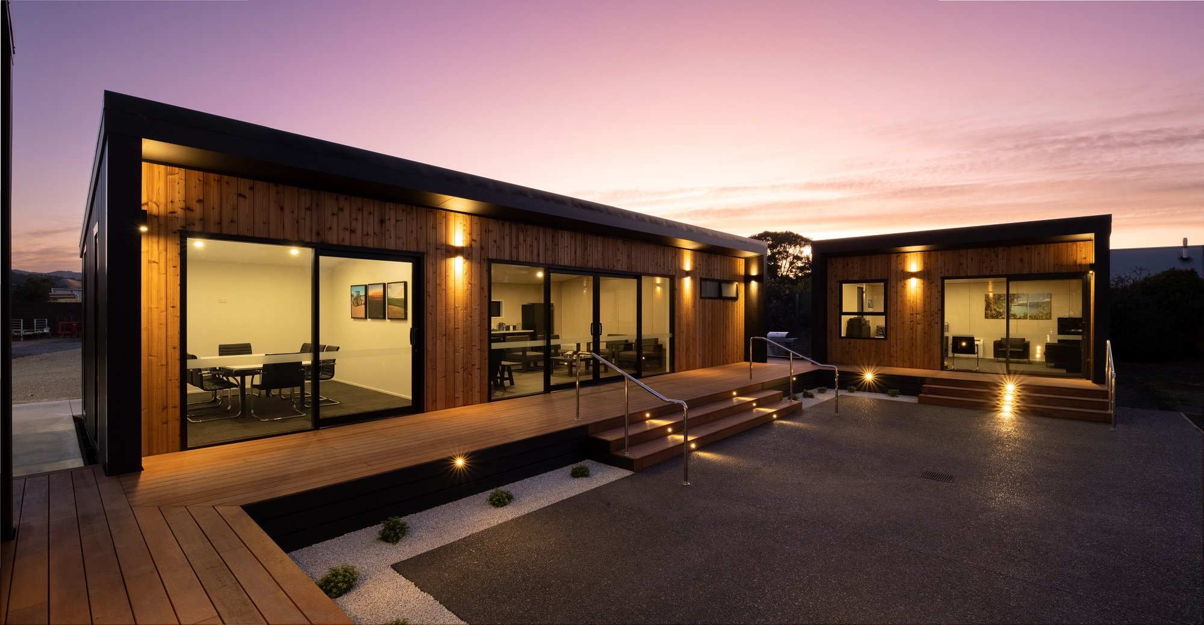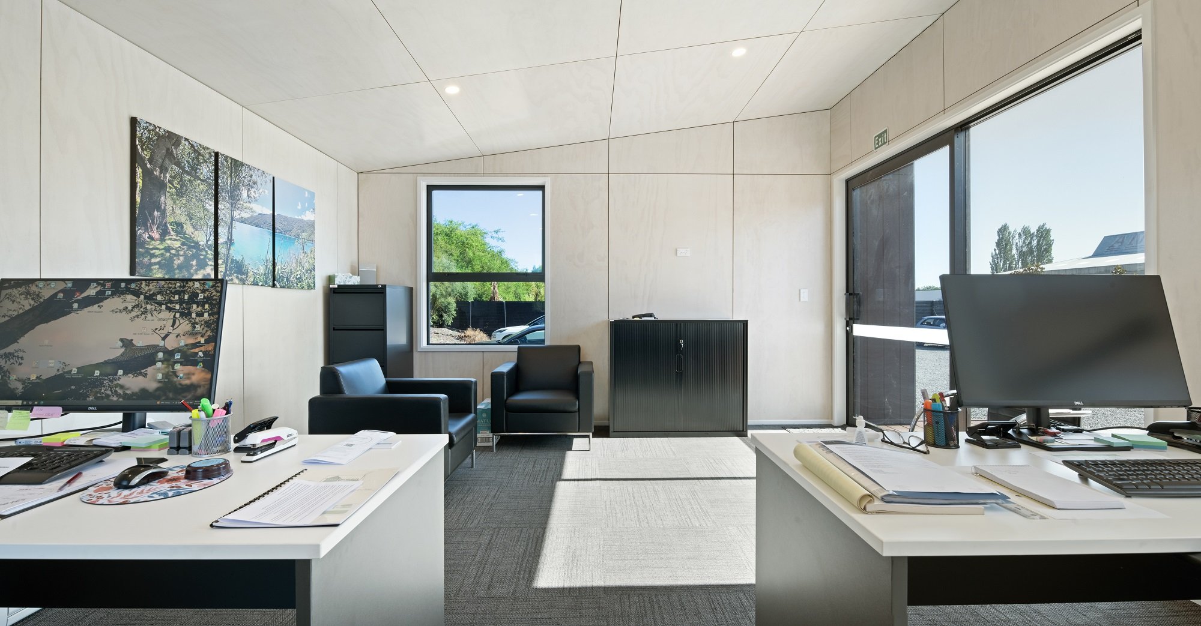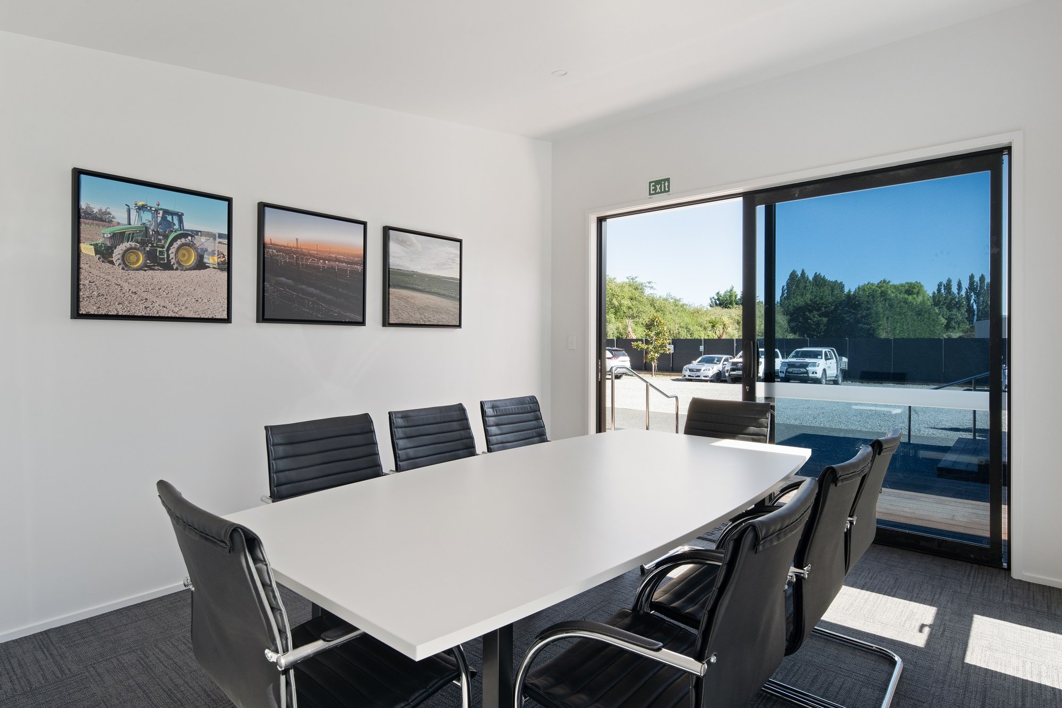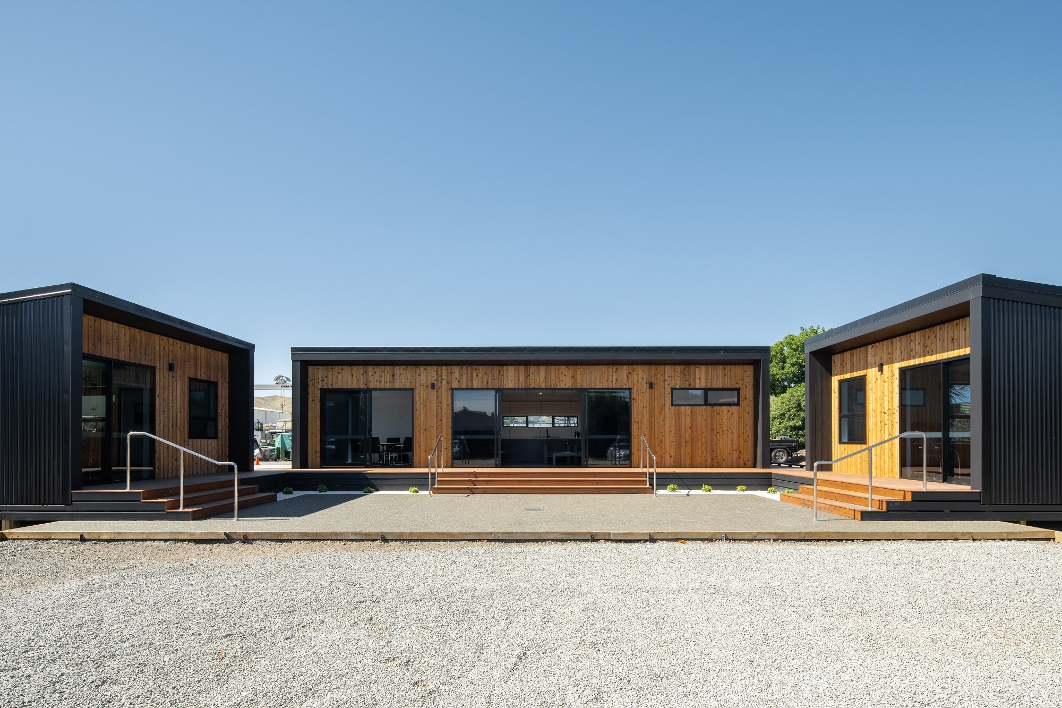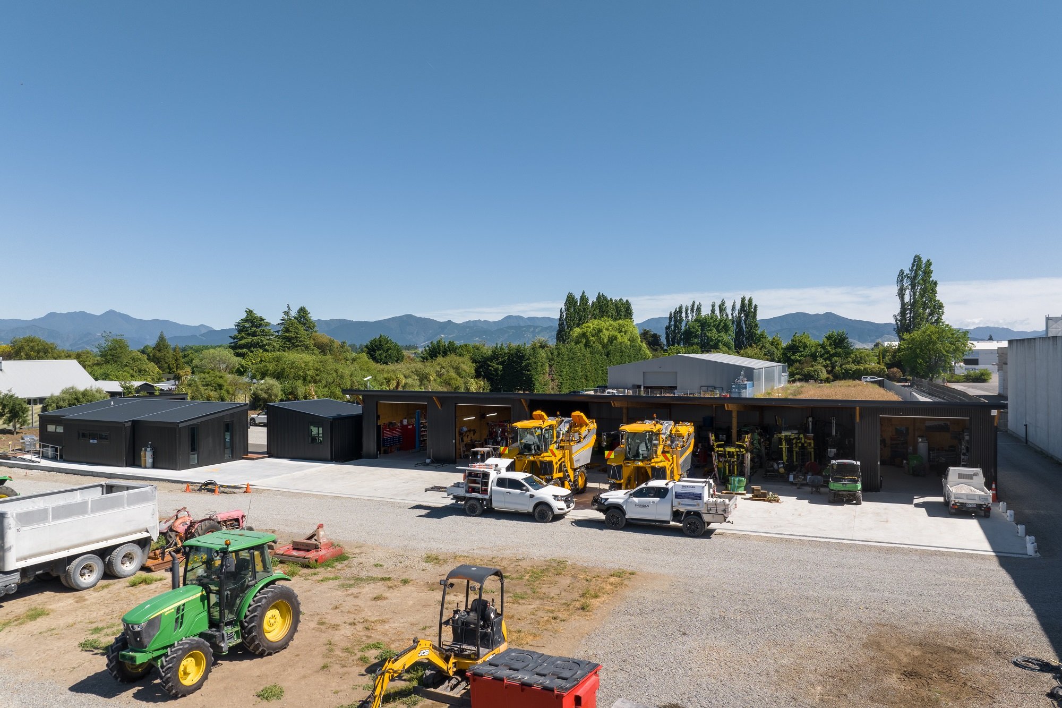Commercial Office and Site
Our clients, a vineyard management and development firm, approached us to design and develop their office premises and workshop site. The project began with the construction of a vehicle storage shed to accommodate their heavy machinery. This was followed by the replication of an existing office module, which formed a courtyard complete with a purpose-built staffroom, office, and restroom facilities. The result is a dynamic hub where the team can both work and socialize. Future plans include the addition of a workshop to complete the site.
